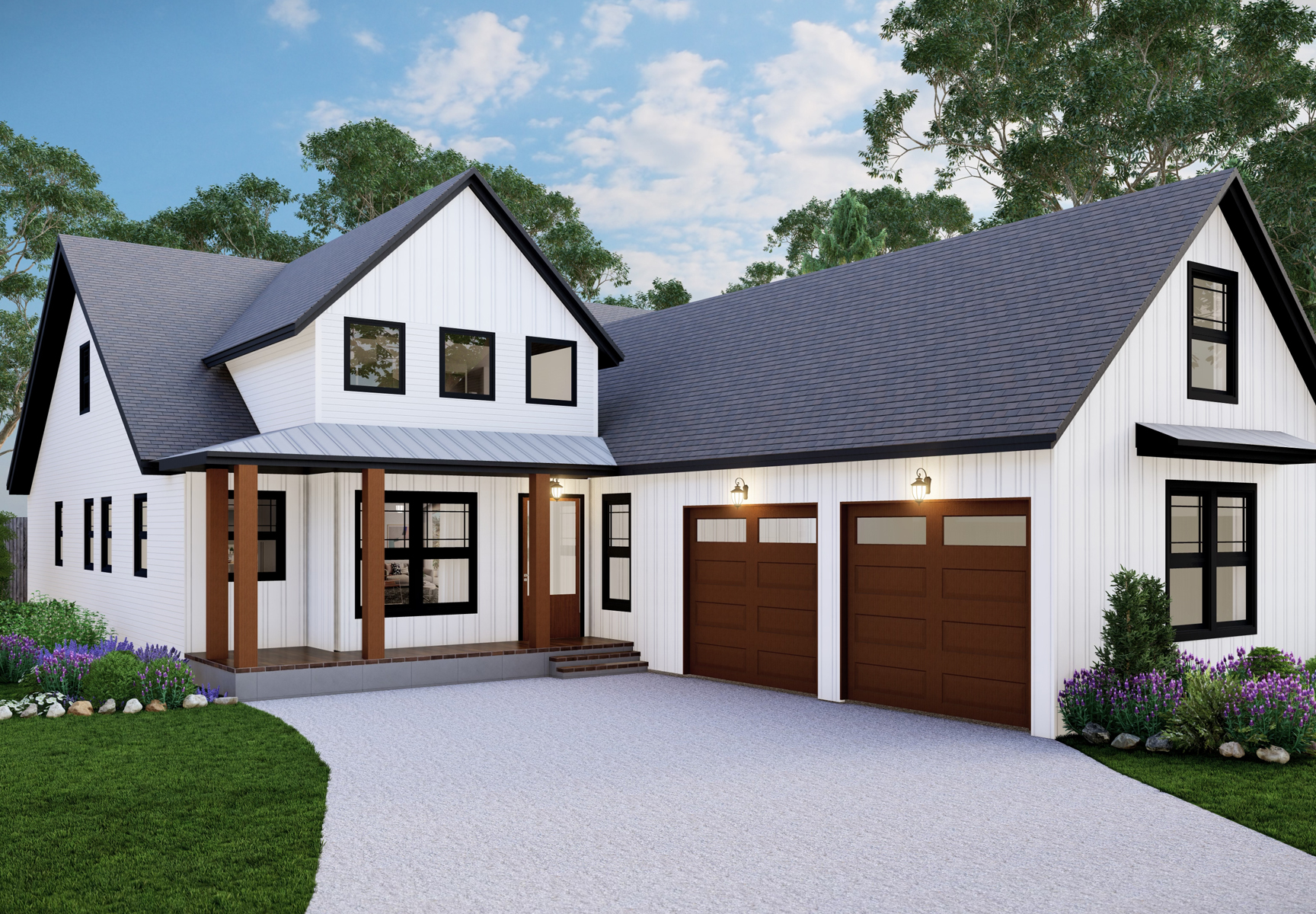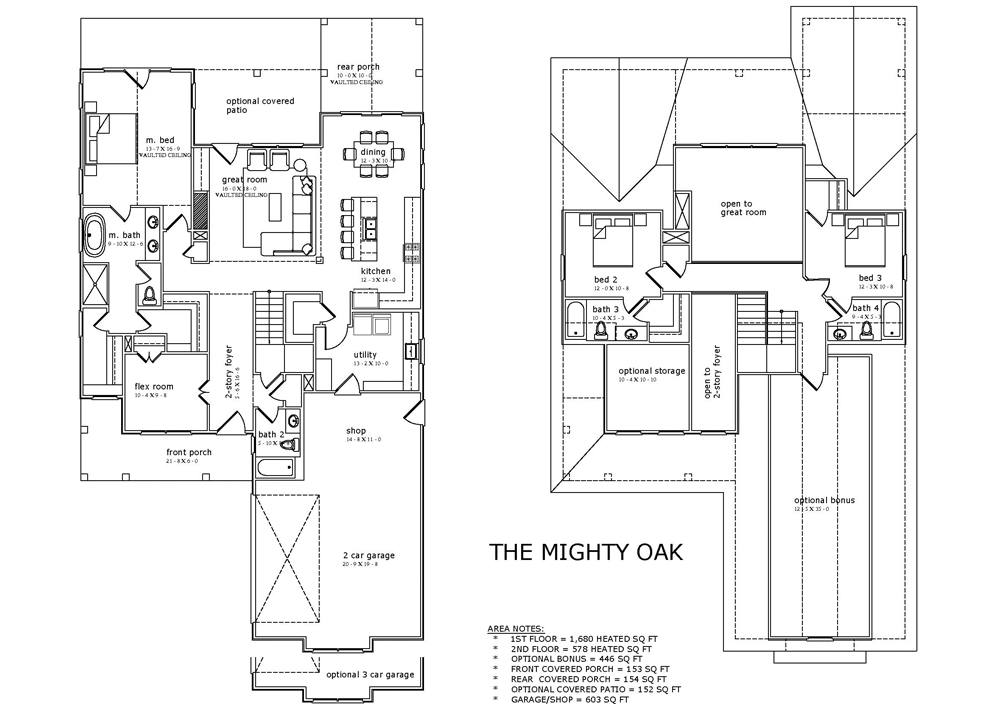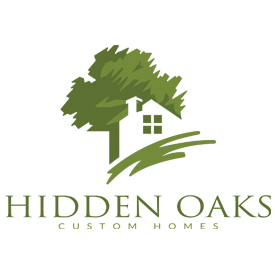|
THE MIGHTY OAK3 BR 4 BA | 2,260 SF
|
 |
The Mighty Oak Plan fits every lifestyle, all while offering a host of comfortable and stylish features to complement your personal taste. The Mighty Oak presents a first floor primary suite as well as an additional flex space with a full bathroom. The upstairs guest suites are sure to spoil with private ensuite bathrooms and a bonus/media room. The southern kitchen is the ideal spot for hosting friends and family, while taking advantage of the oversized screened-in porch for when you want to take things outside.
FLOOR PLANS

THE MIGHTY OAK EXTERIOR FINISH OPTIONS
Back to Hidden Oaks Custom Homes
Tell Me More!
To learn more about Stewart Landing, Lake Murray's new resort-style lakefront community on “The Jewel of South Carolina”, call 888-707-9197 for details or simply fill out the form below:
© 2025 Stewart Landing. All Rights Reserved | Privacy Policy | Cookie Policy | Site by ALINE, A Marketing Company

